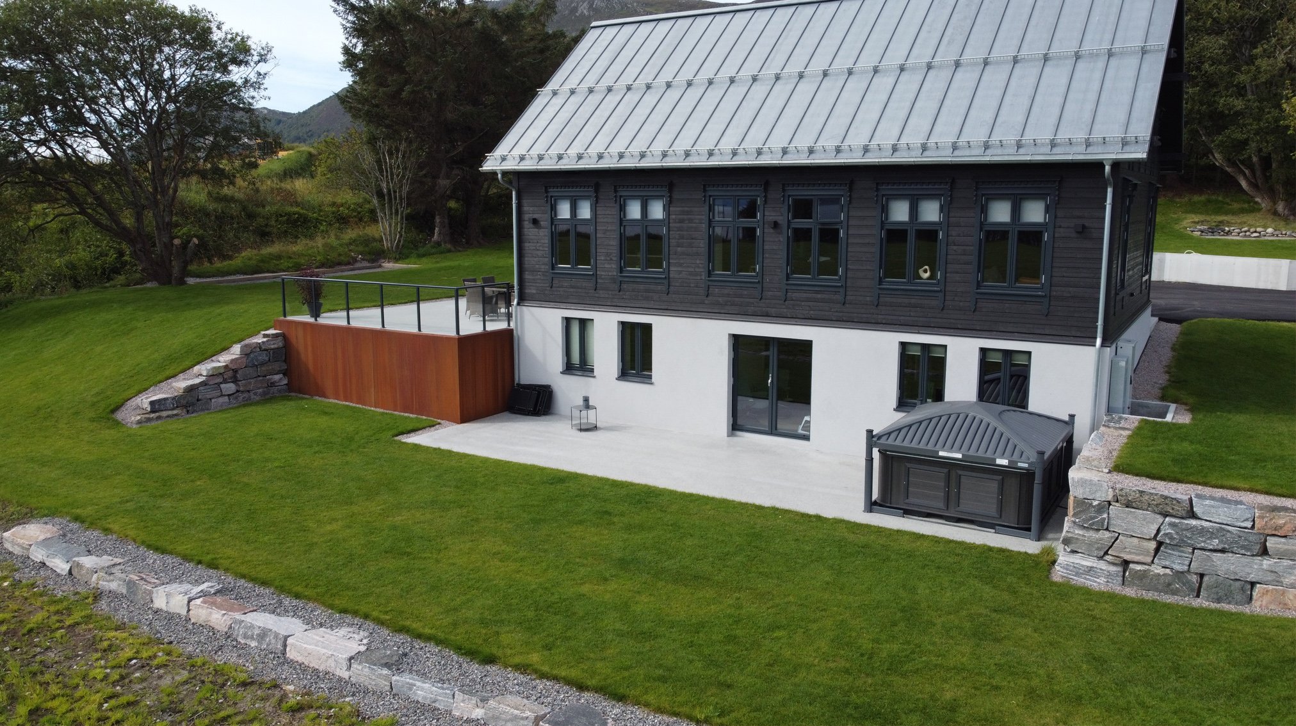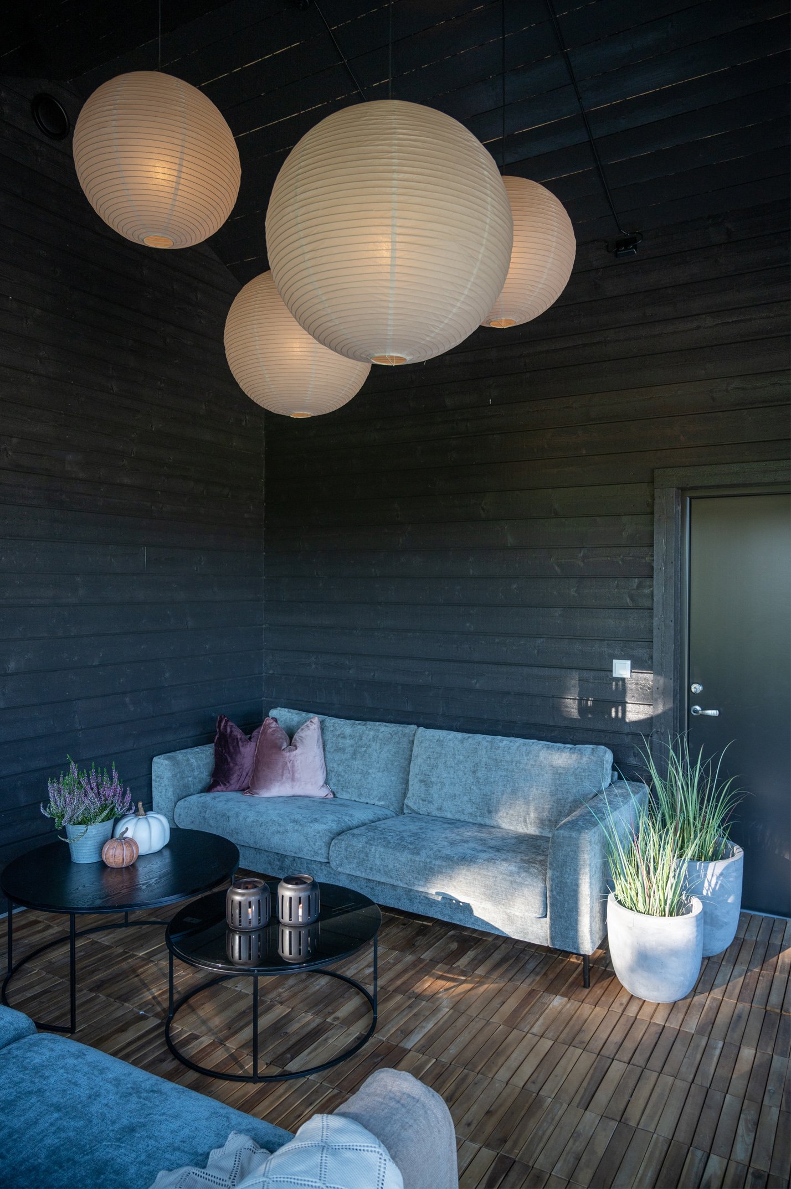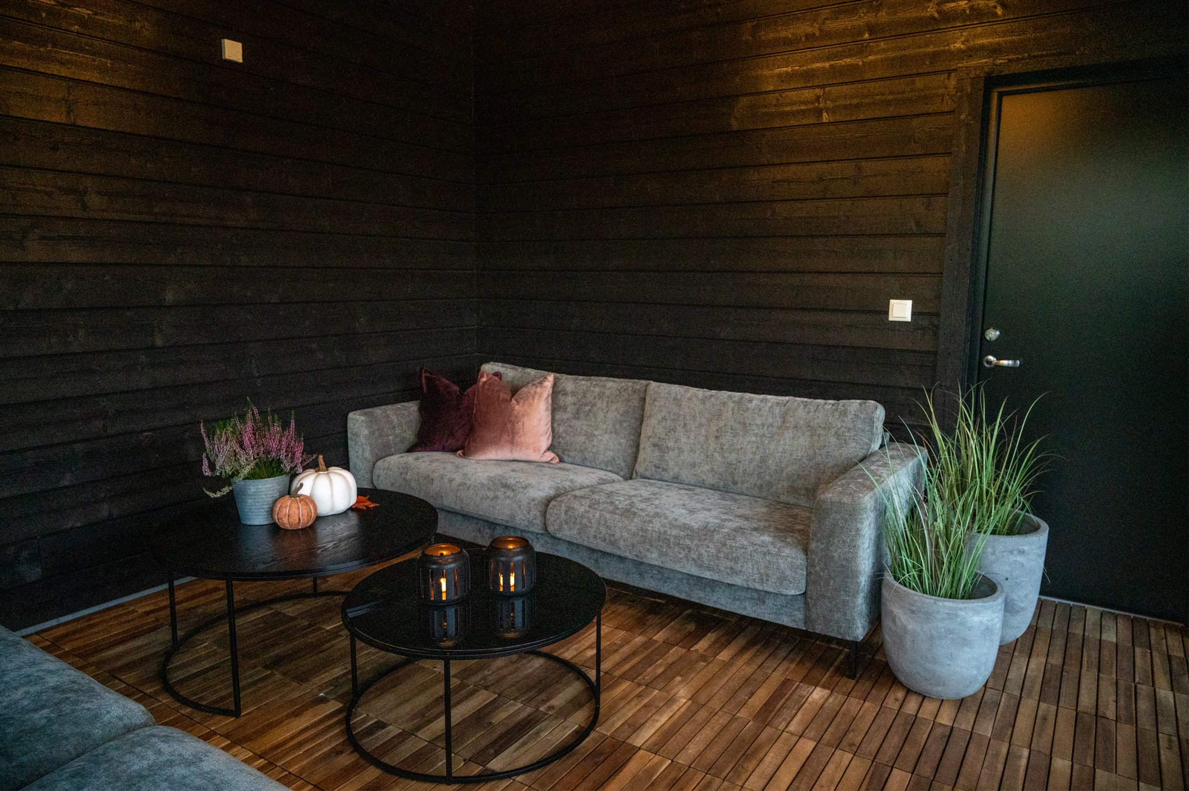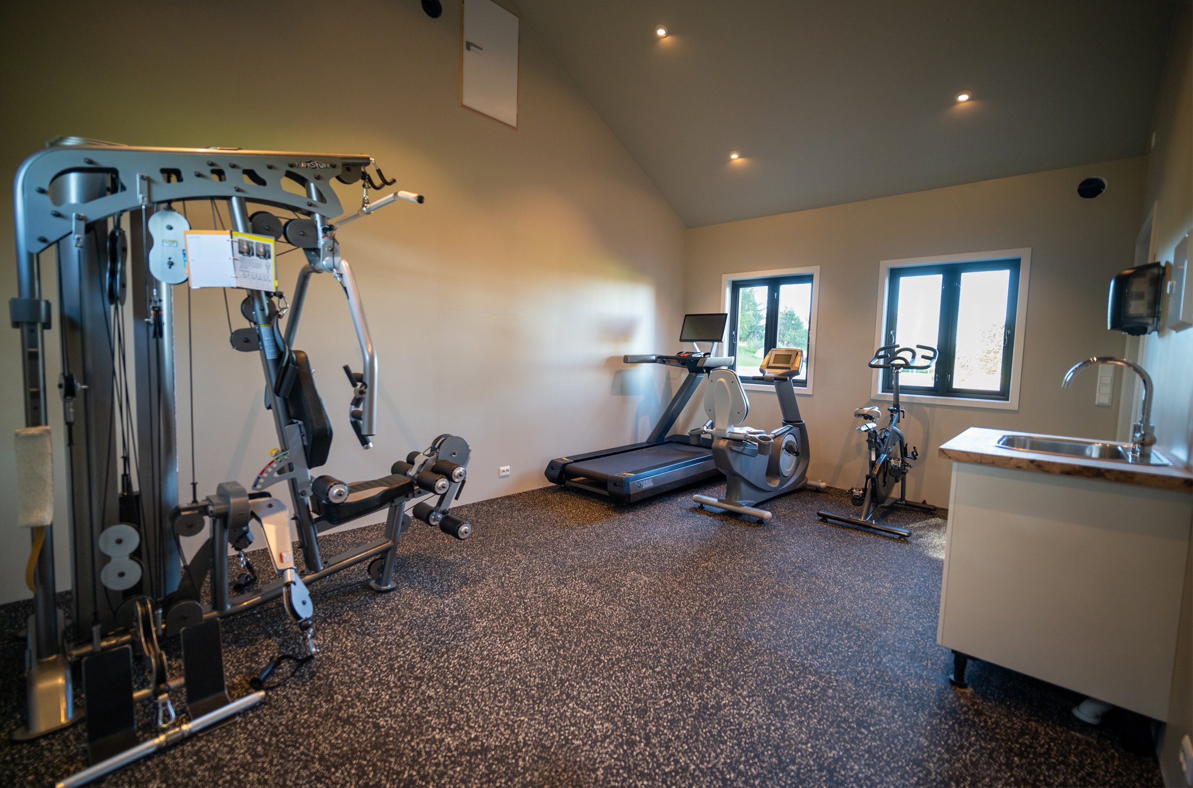Godø Lodge gallery
Se also Godø Barn gallery and Godø Area gallery.
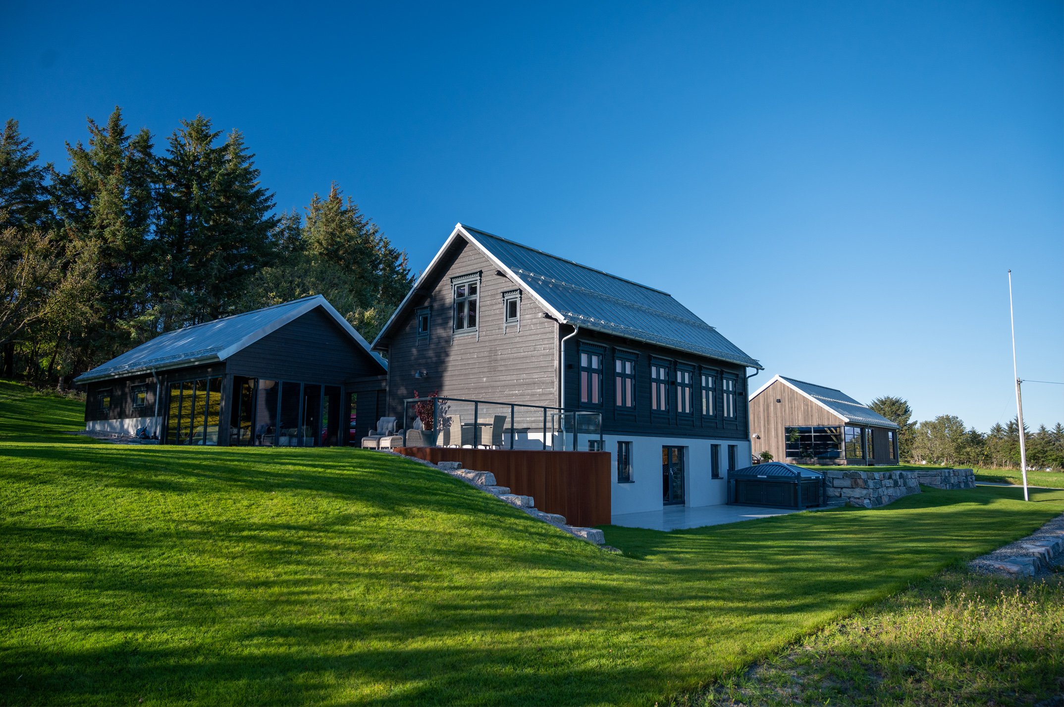
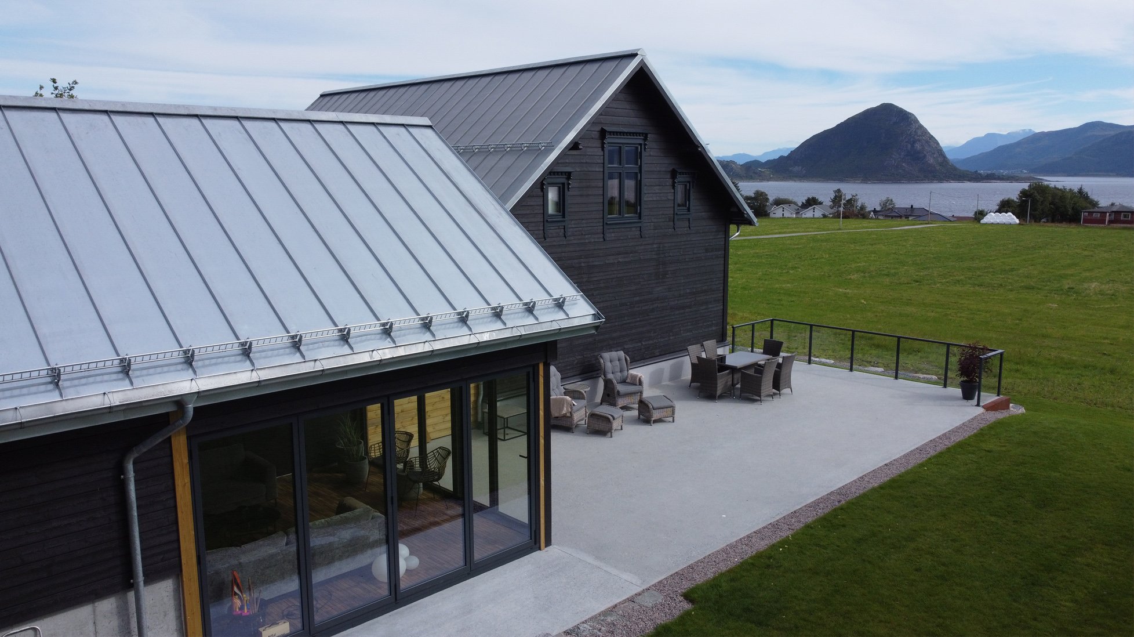
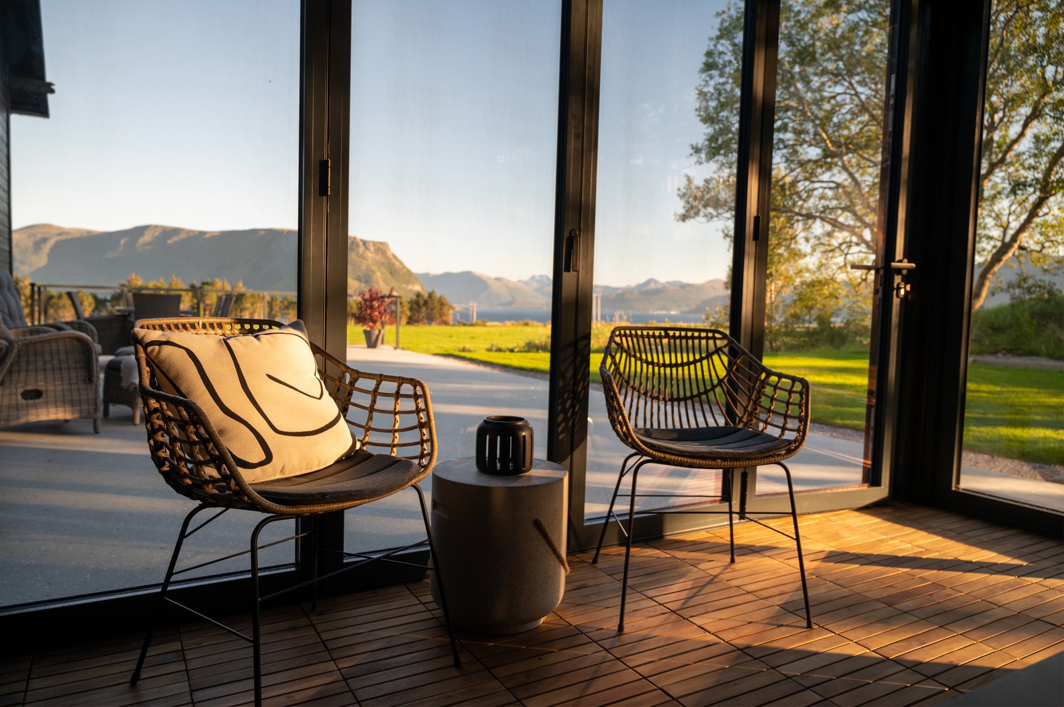
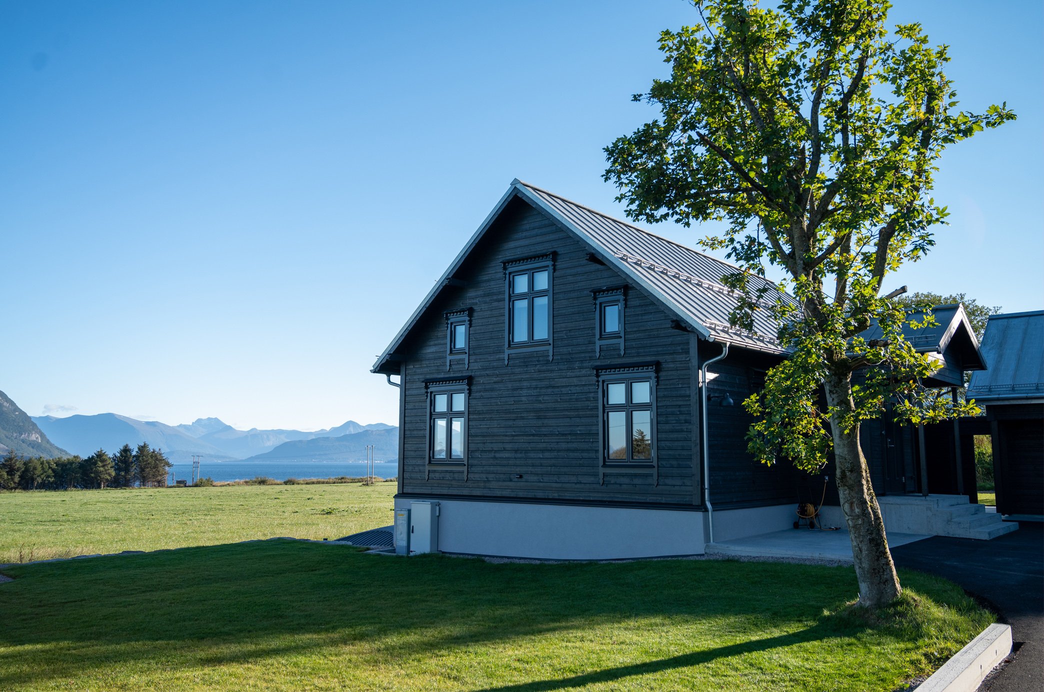
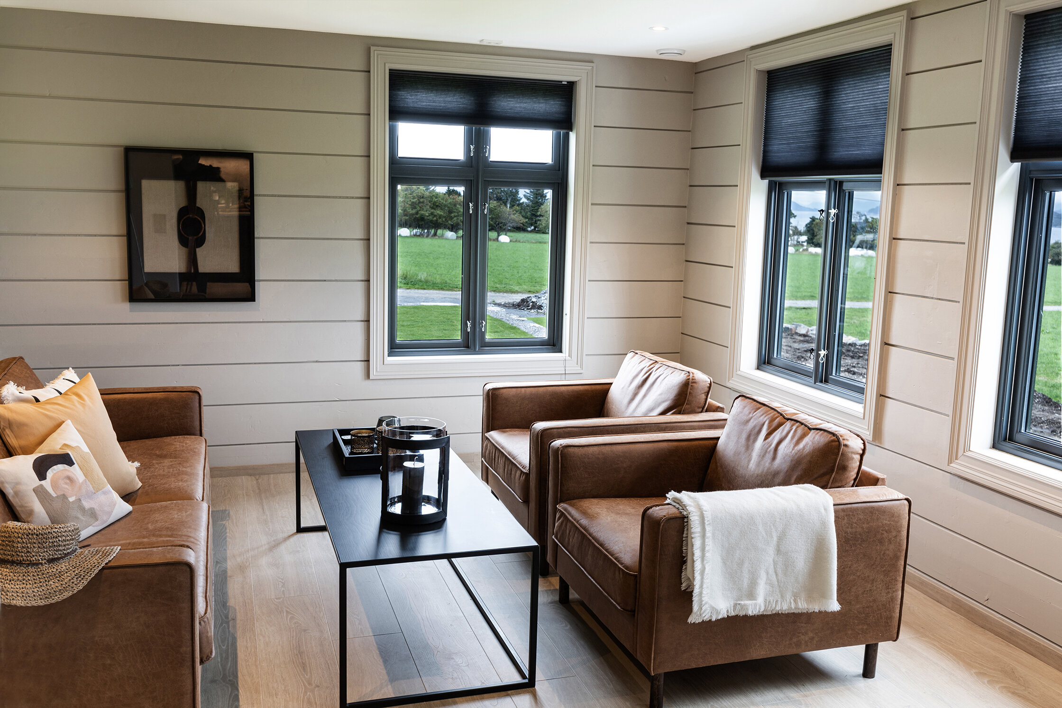
The Lodge has two sitting areas with a lovely view.
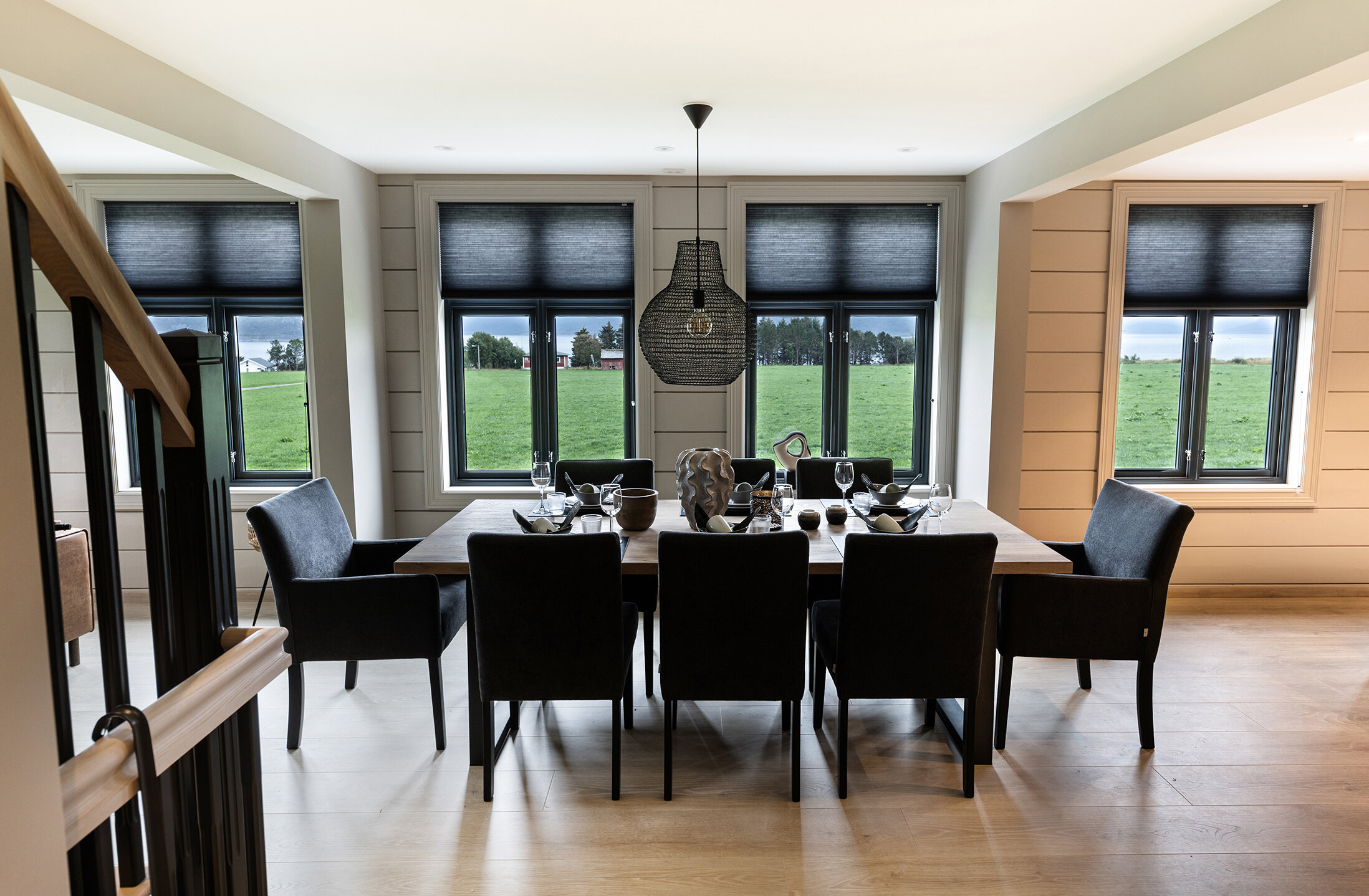
The 1st floor has an open kitchen and dining area.
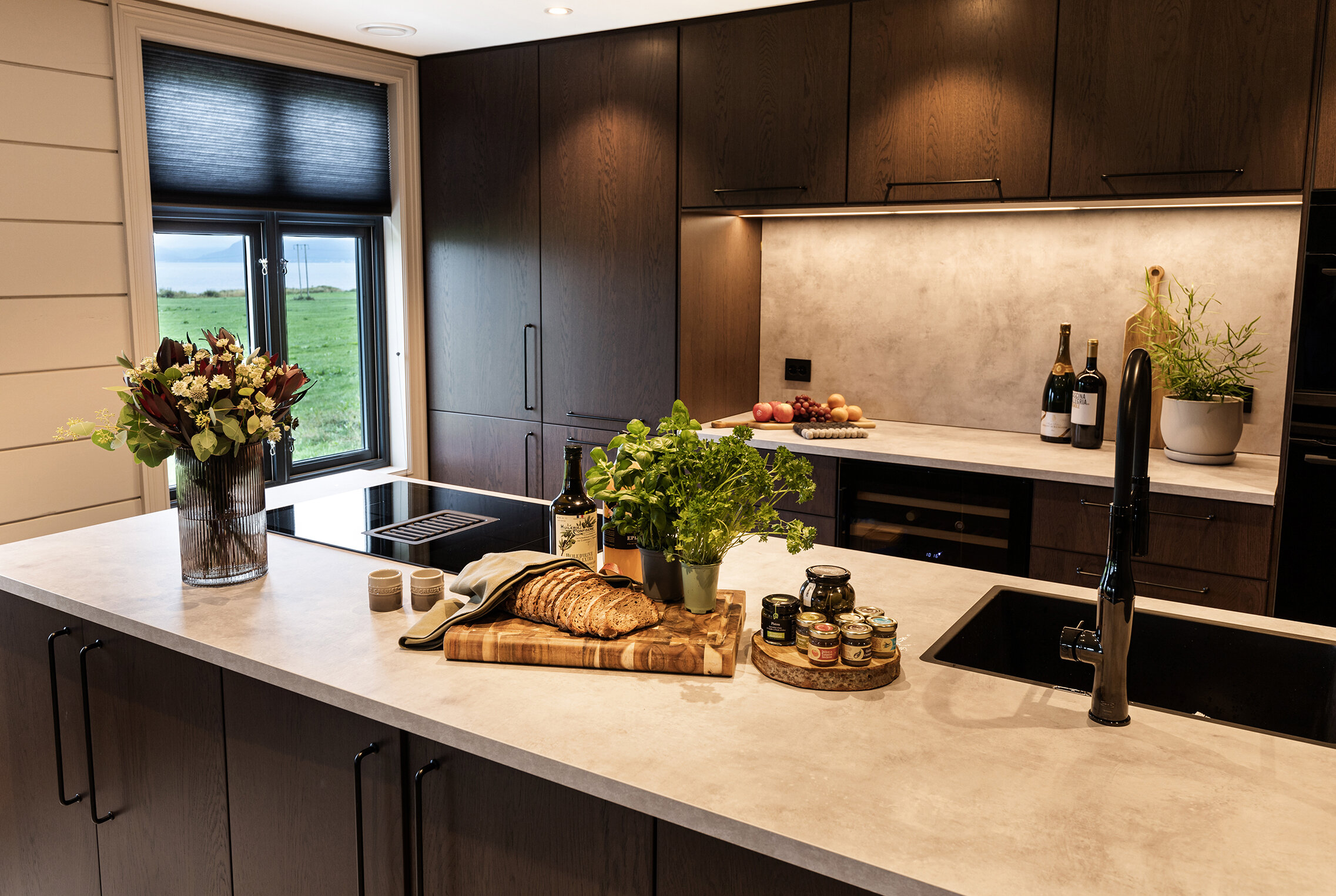
Plenty of counter space at the open kitchen.
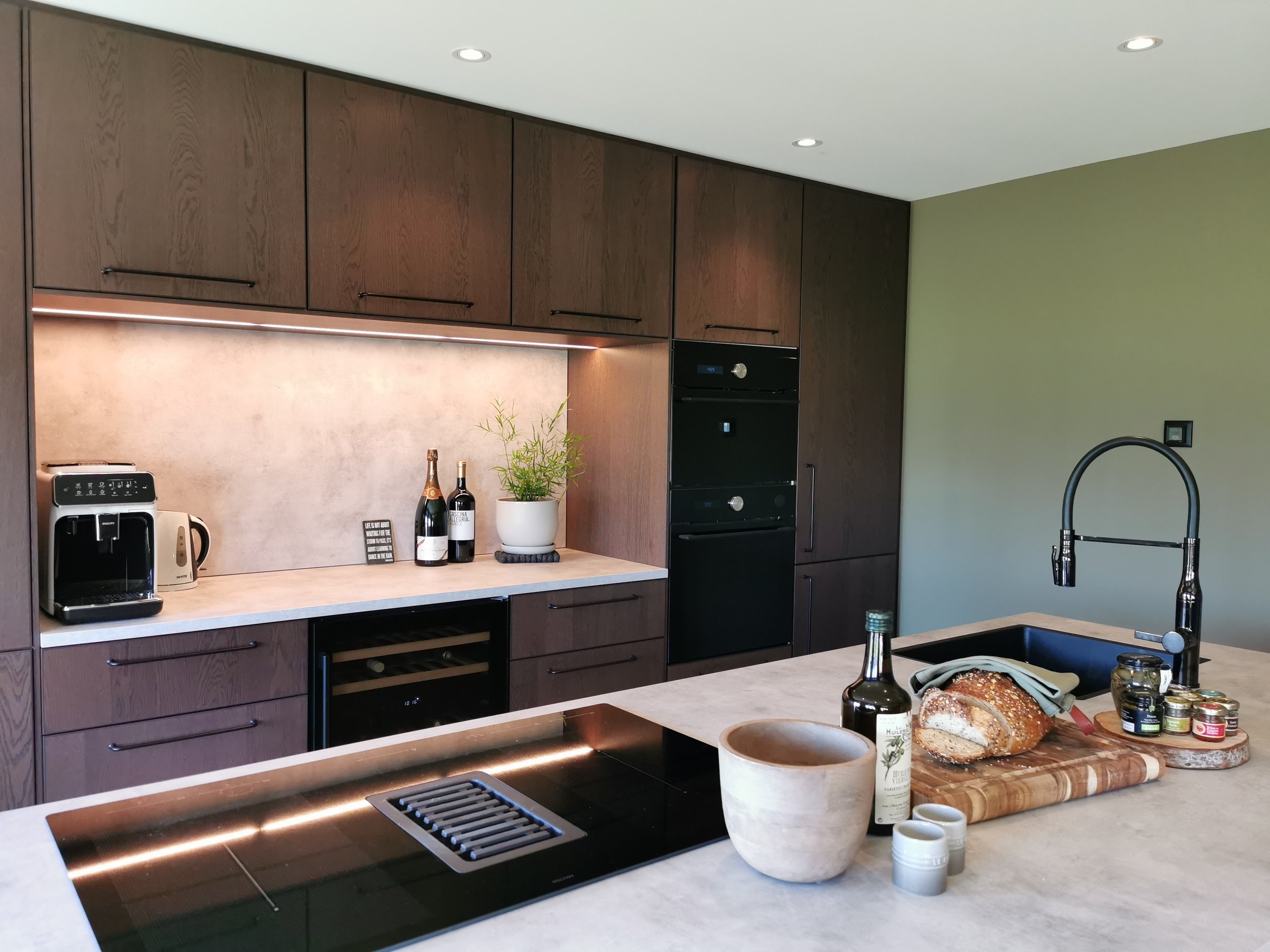
The kitchen is fitted with everything you need, stove, cooking top, wine cooler, dishwasher, and plenty of tableware.
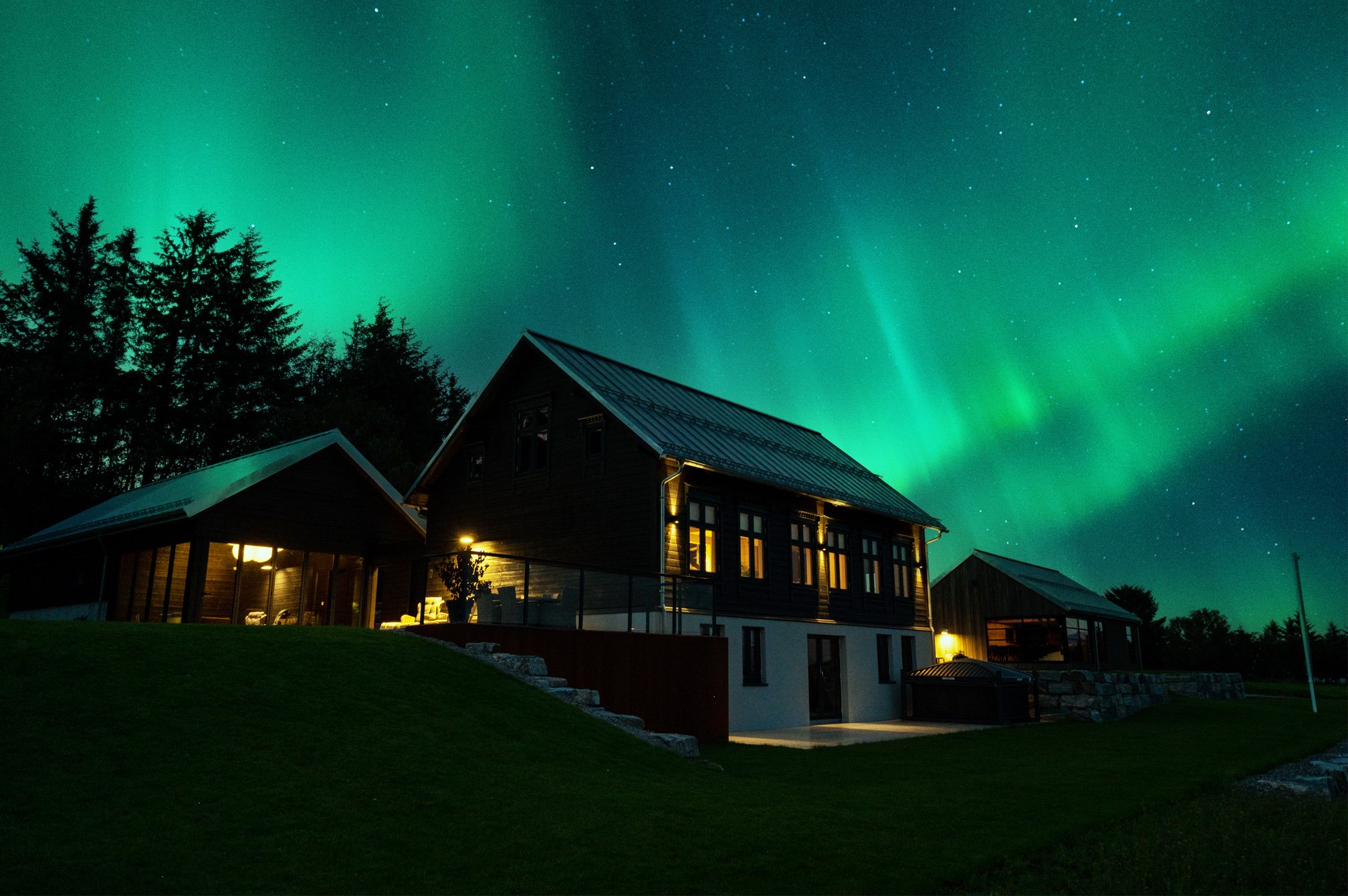
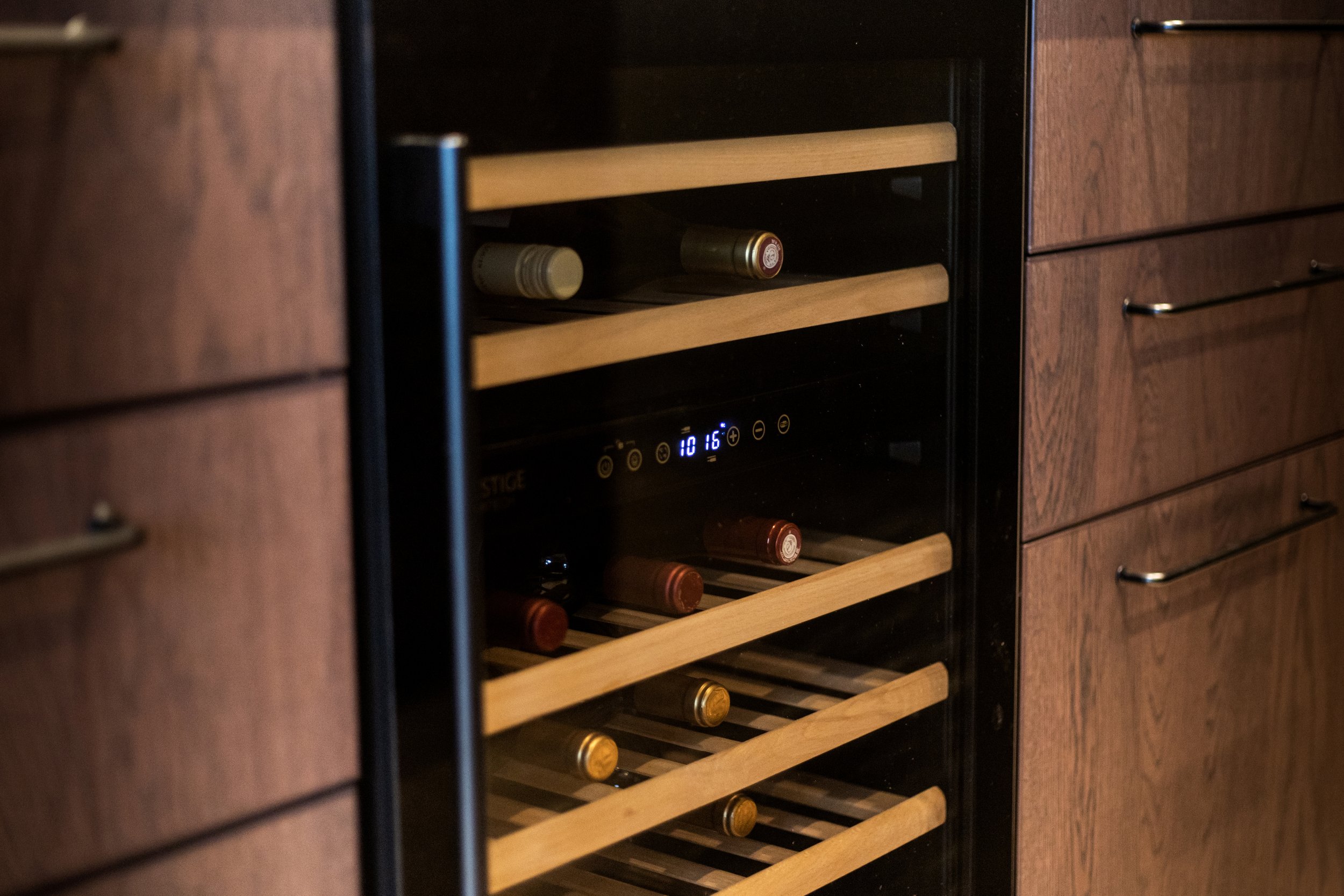
The kitchen has a integrated wine cooler.
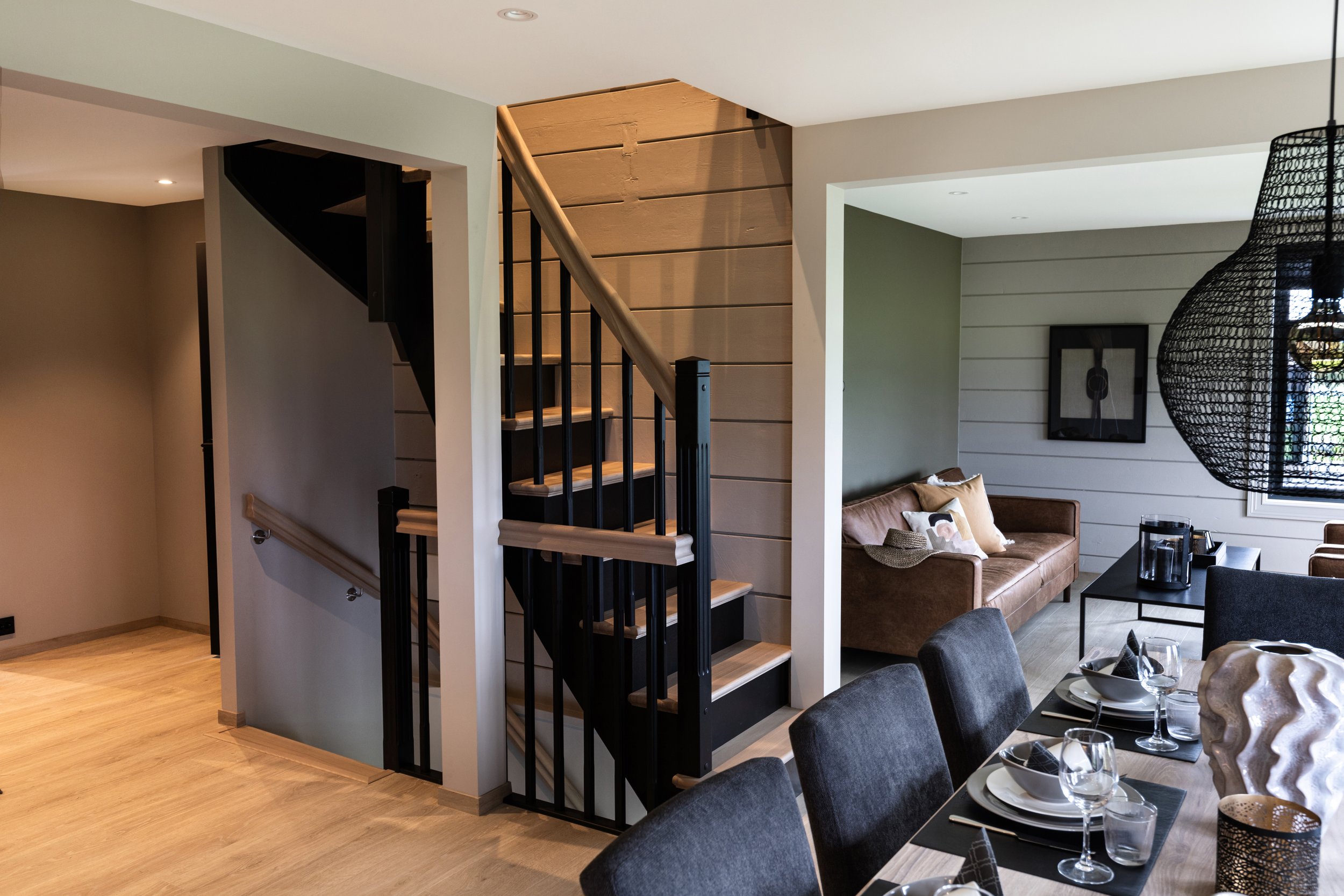
The 1st floor has kitchen/dining area, sitting area, 1 bedroom, bathroom, entrance hall. The 2nd floor has 2 bedrooms, WC, and a storage room/small bedroom. Ground floor has 1 bedroom, sitting room, bathroom and storage area.
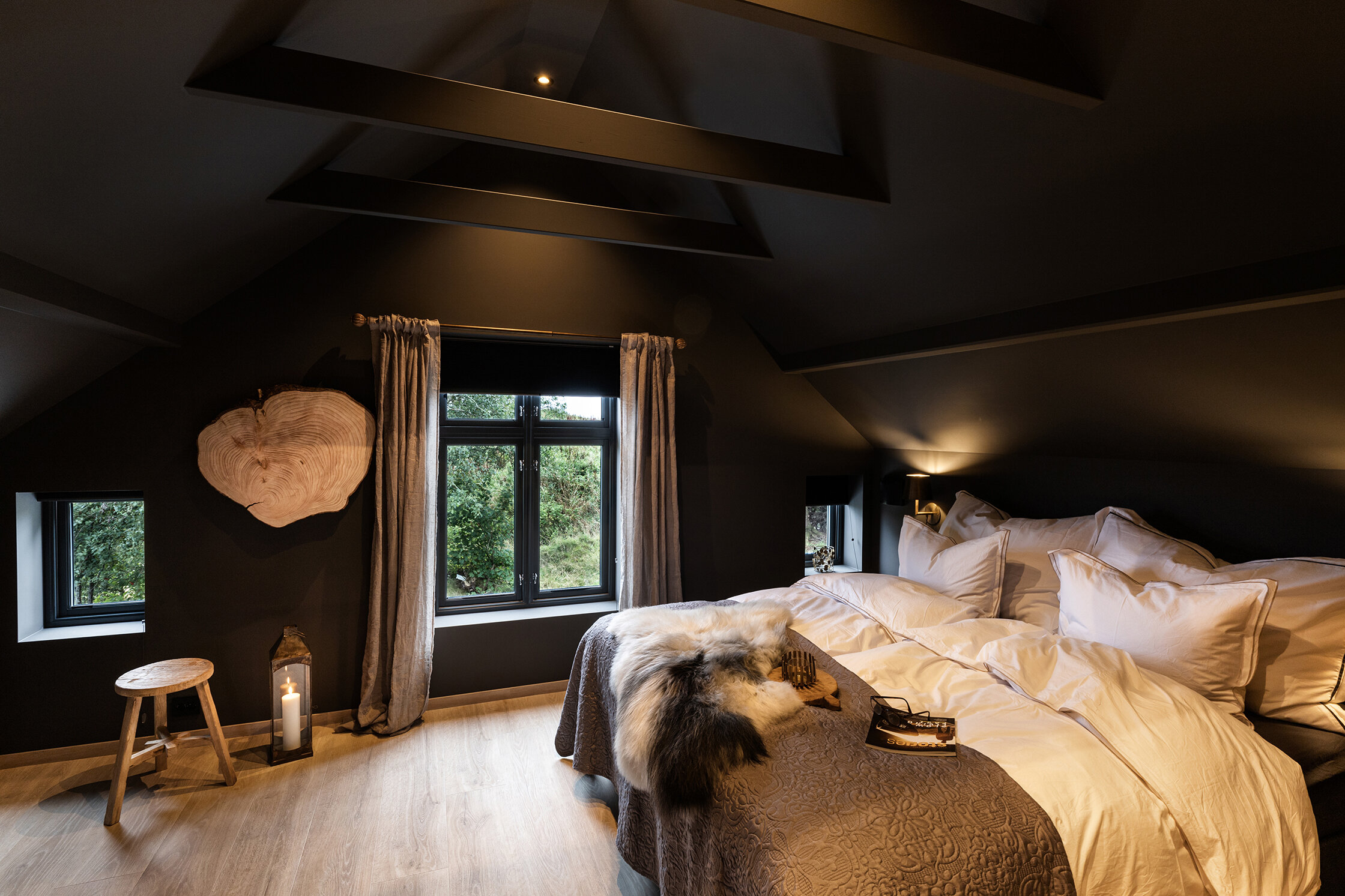
The bedrooms in the 1st and 2nd floor is similarly decorated and about the same size, with queen size beds.
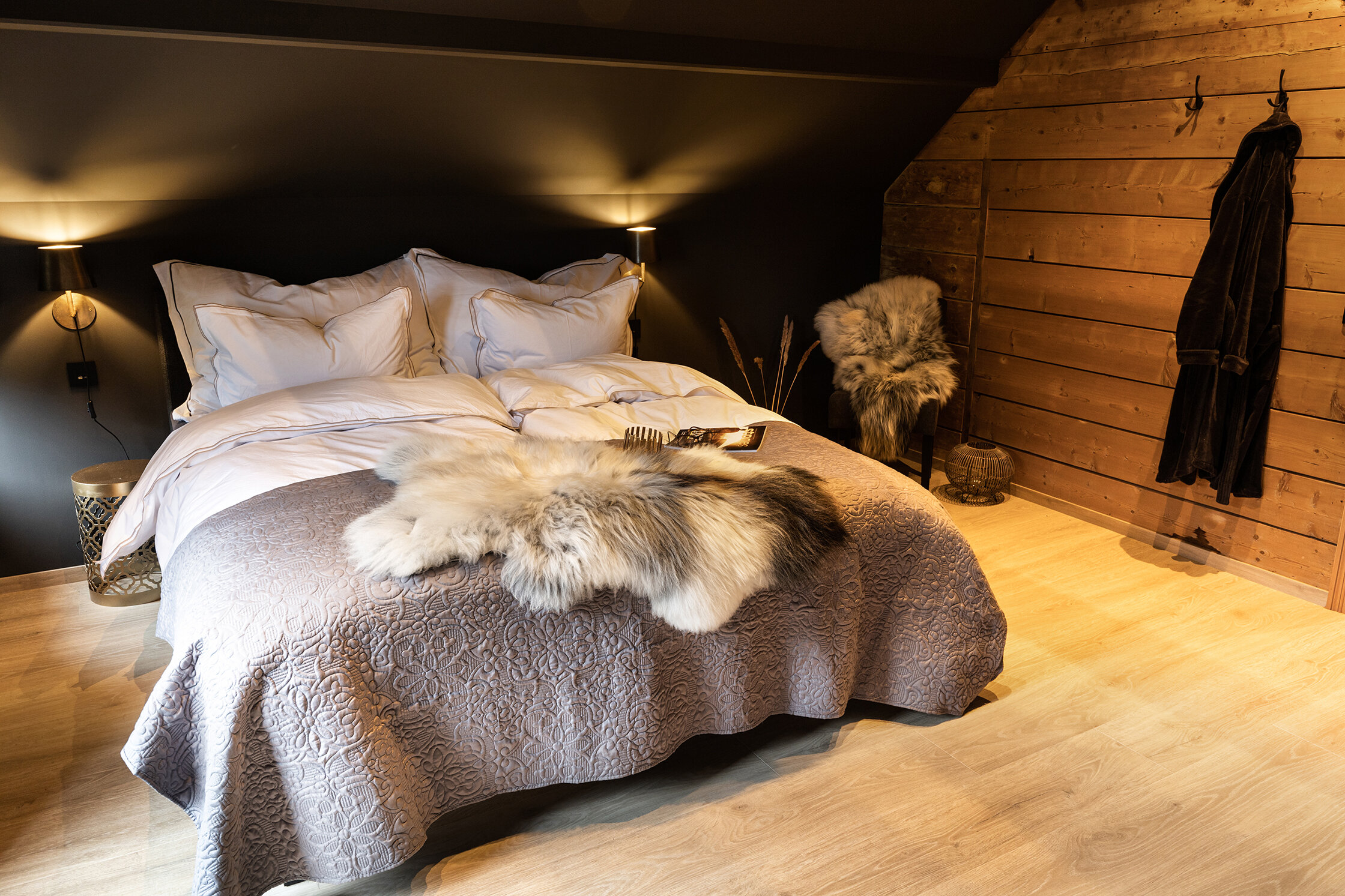
The bedrooms in the 1st and 2nd floor is similarly decorated and about the same size, with queen size beds.
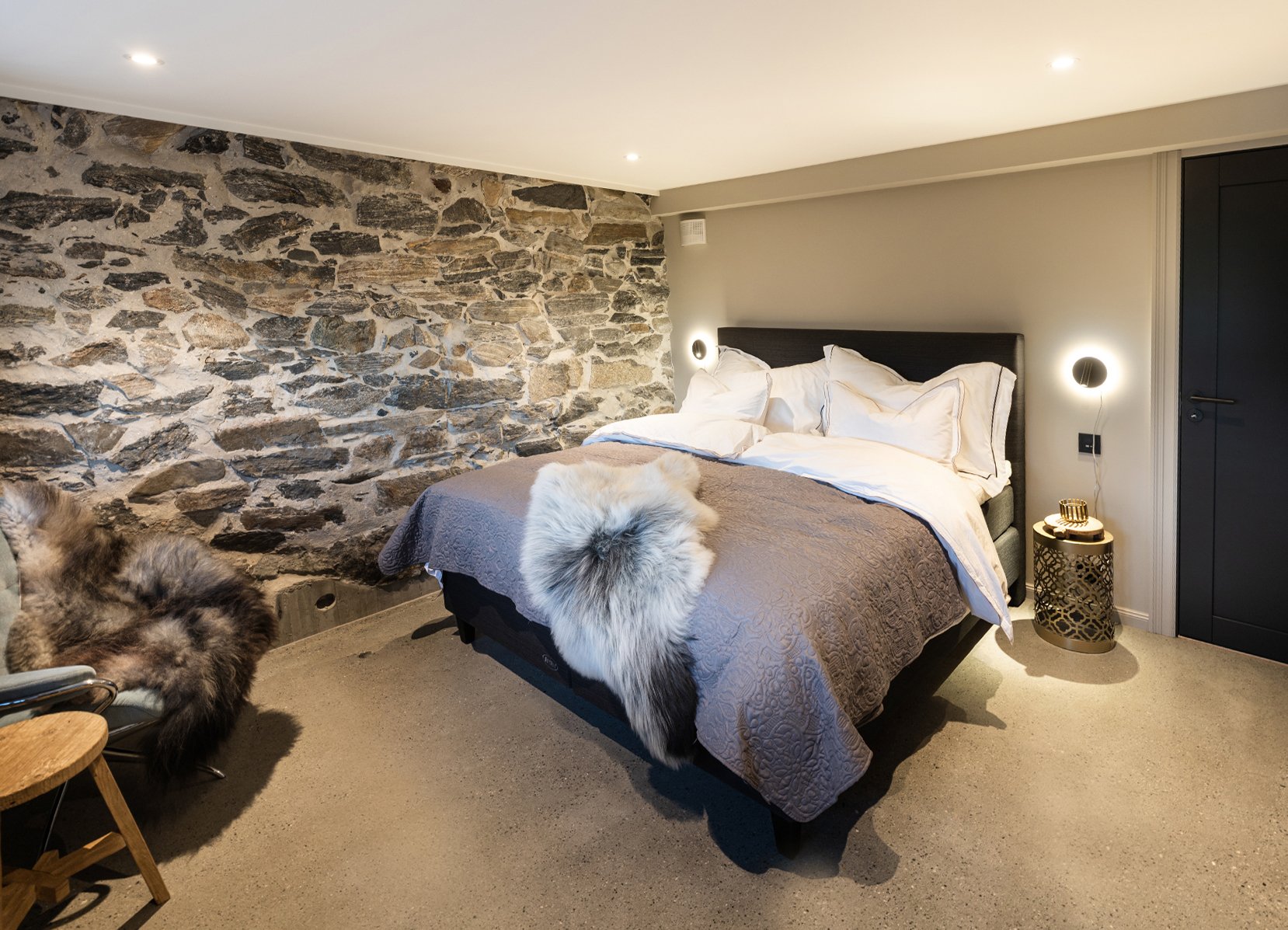
The bedroom at the ground floor has unique stone walls and polished concrete floor.
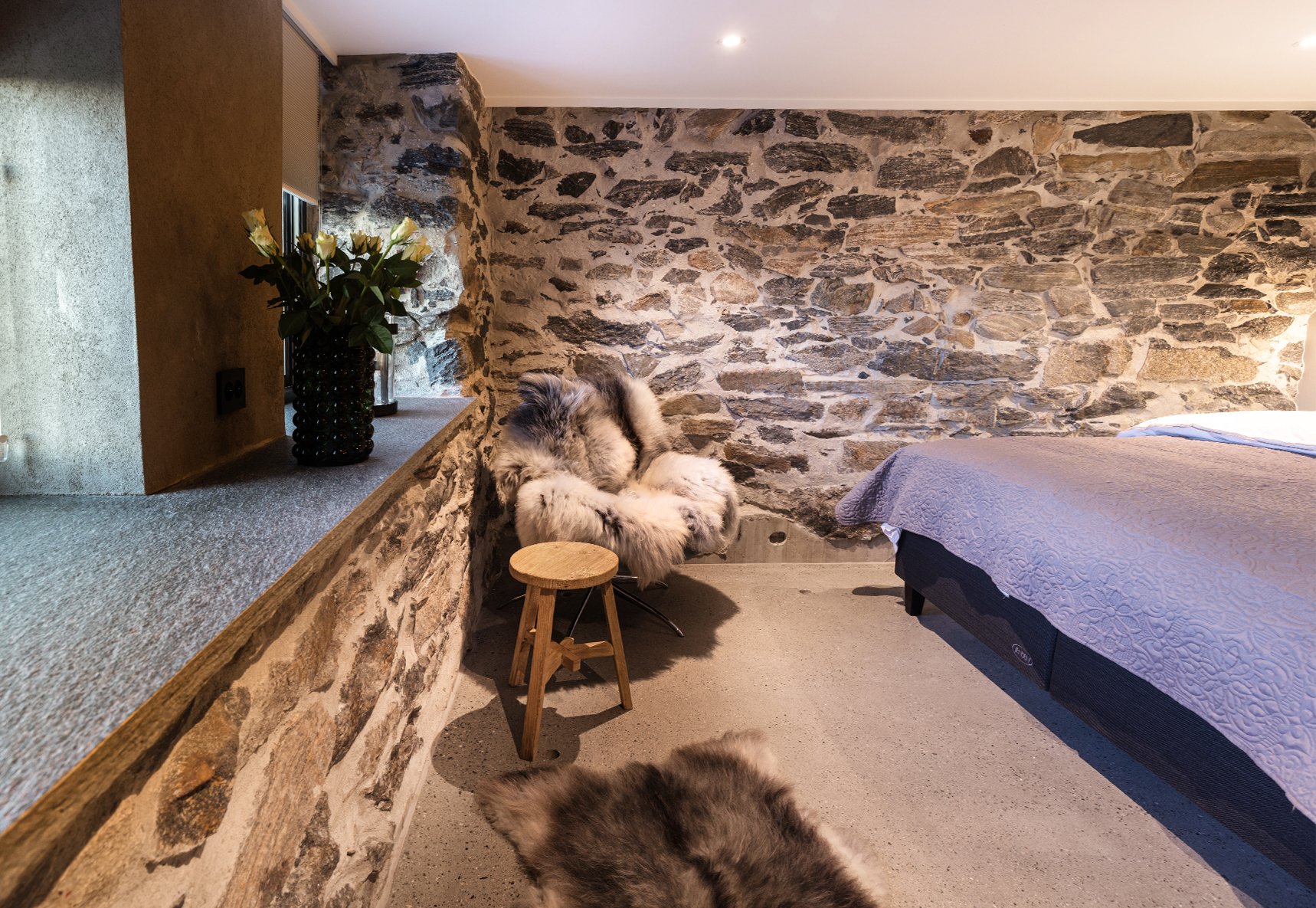
The original stone foundations makes a special mood.
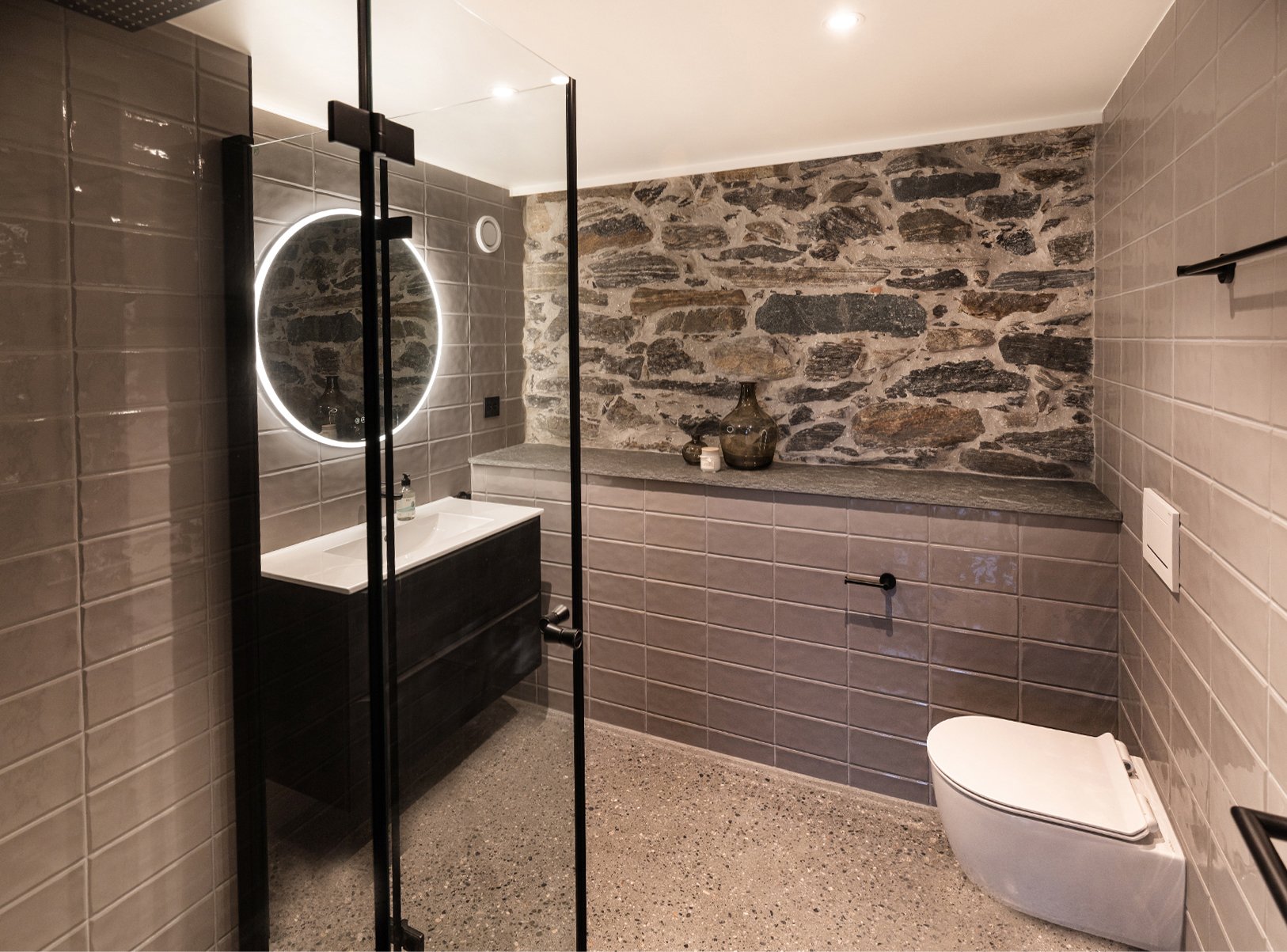
Bathroom at the ground floor.
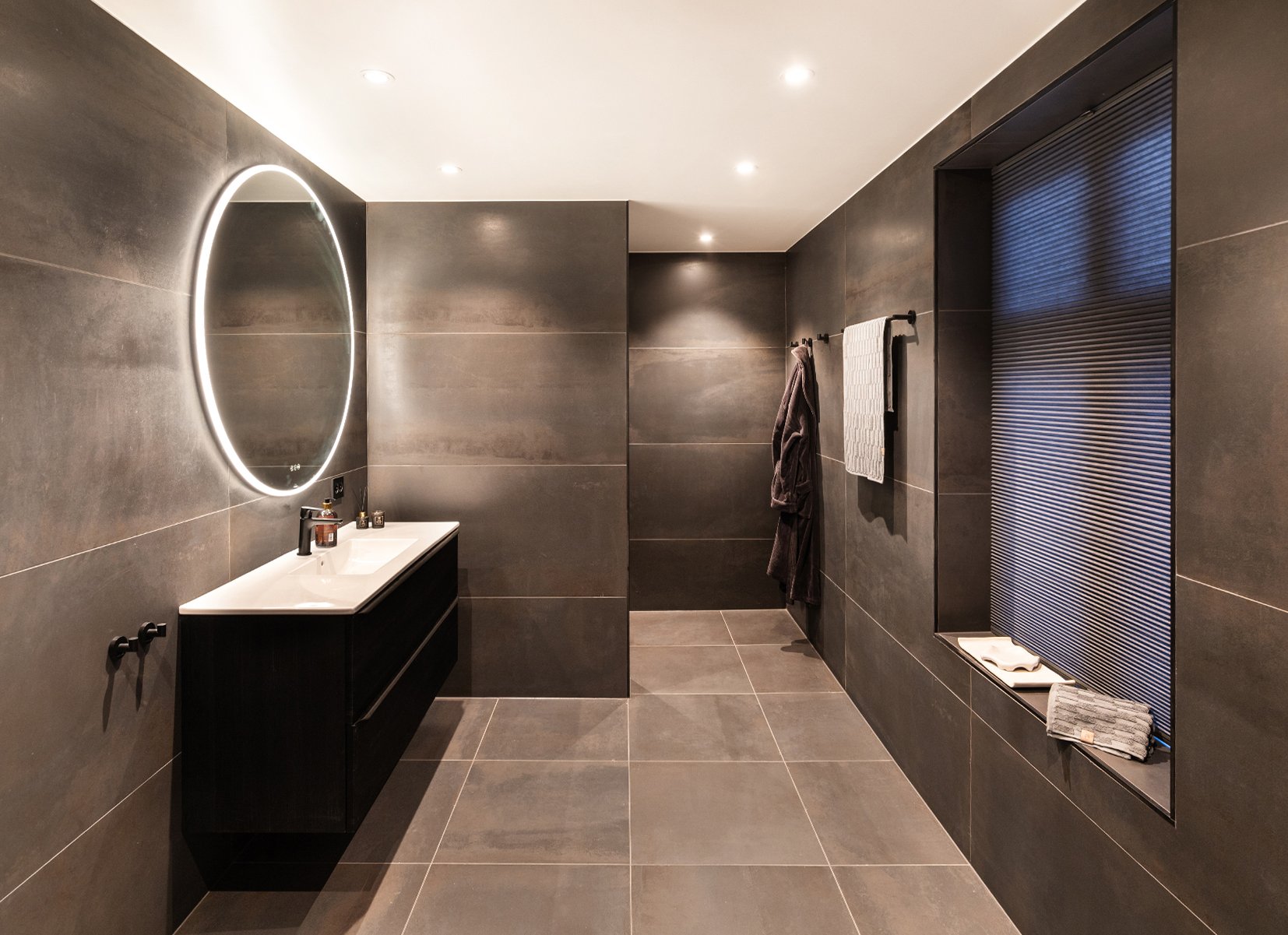
Bathroom at the 1st floor.
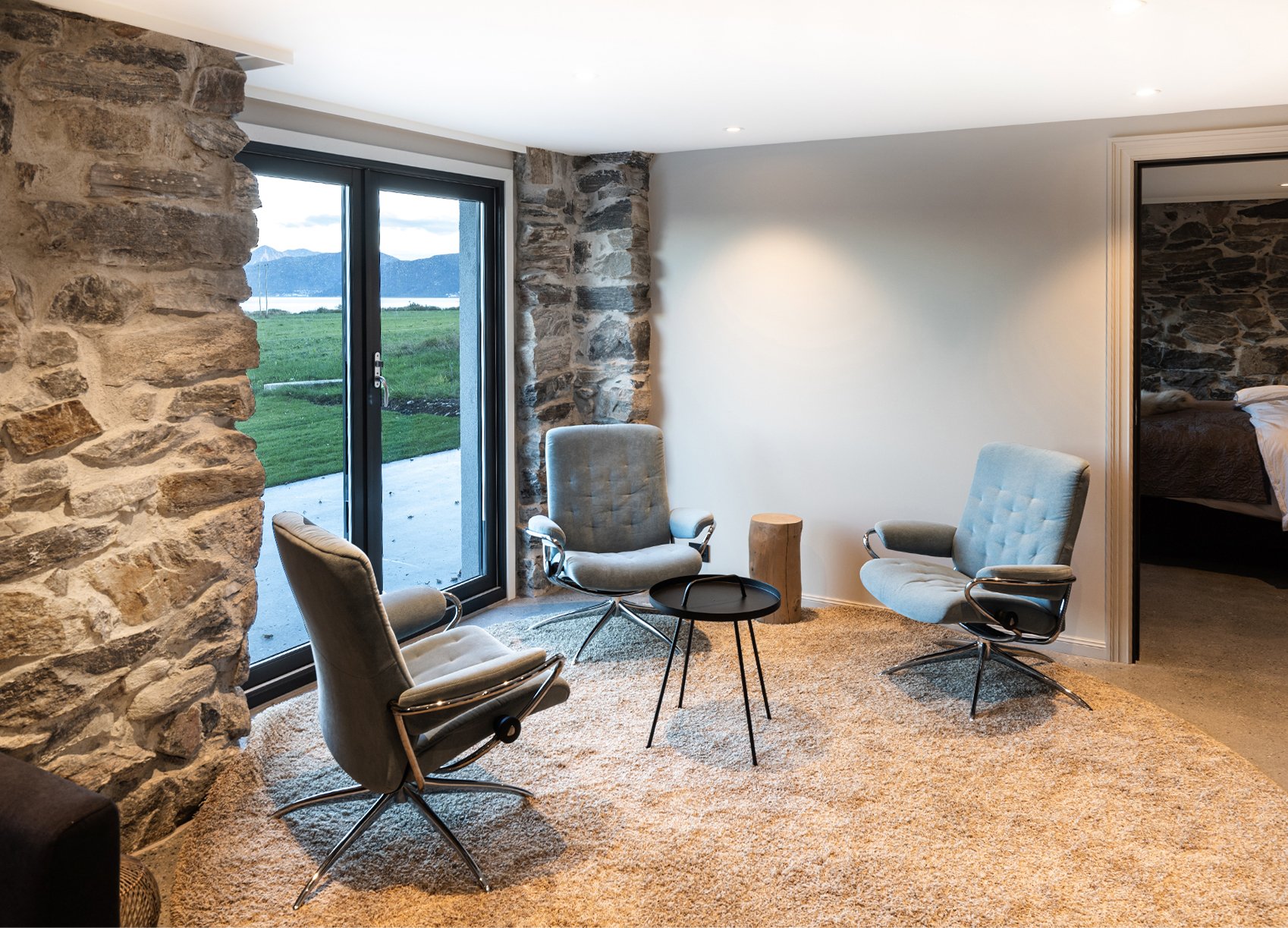
The ground floor has large sliding doors that open to the patio.
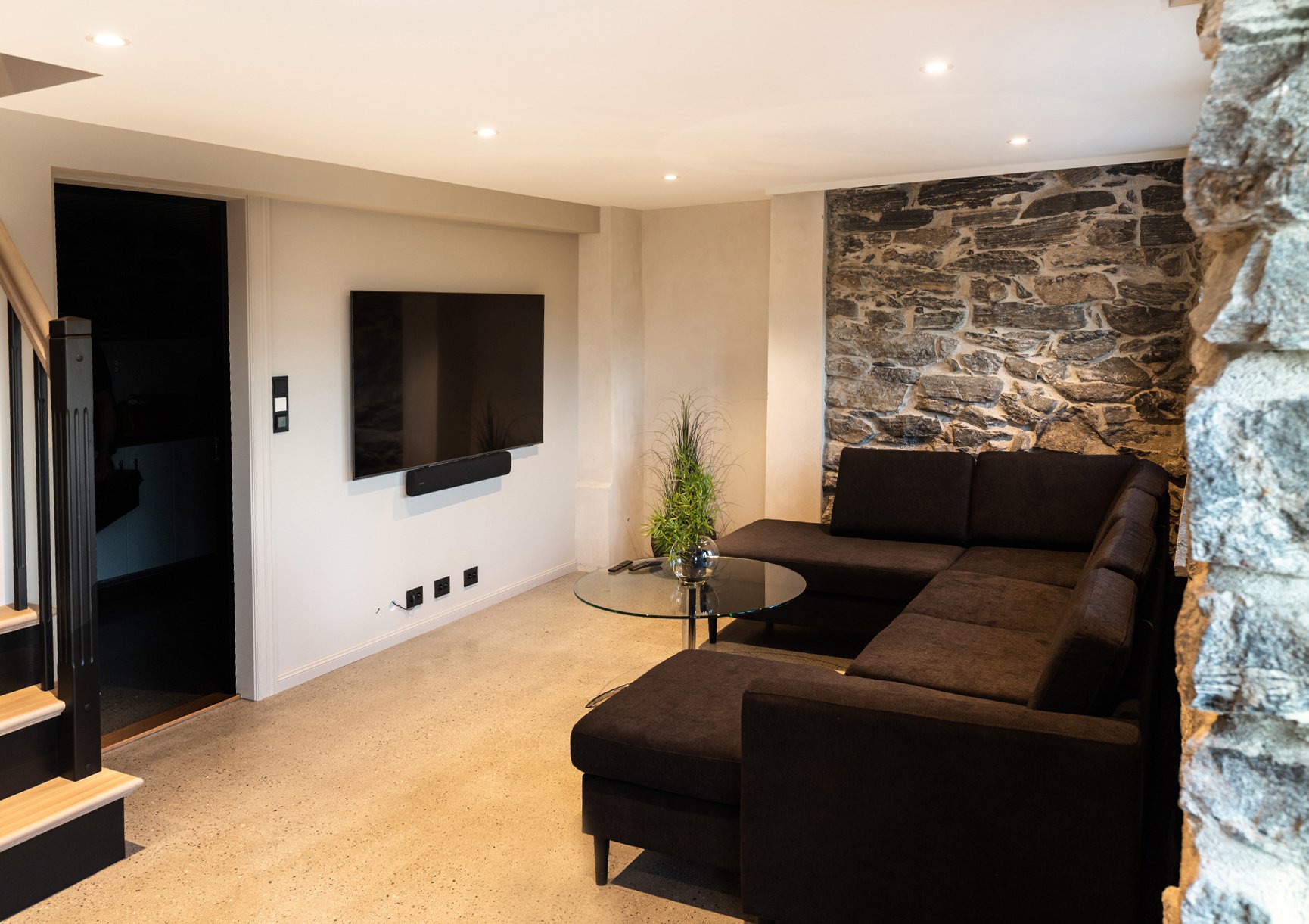
Sitting area at the ground floor, with large TV and storage room in the back.
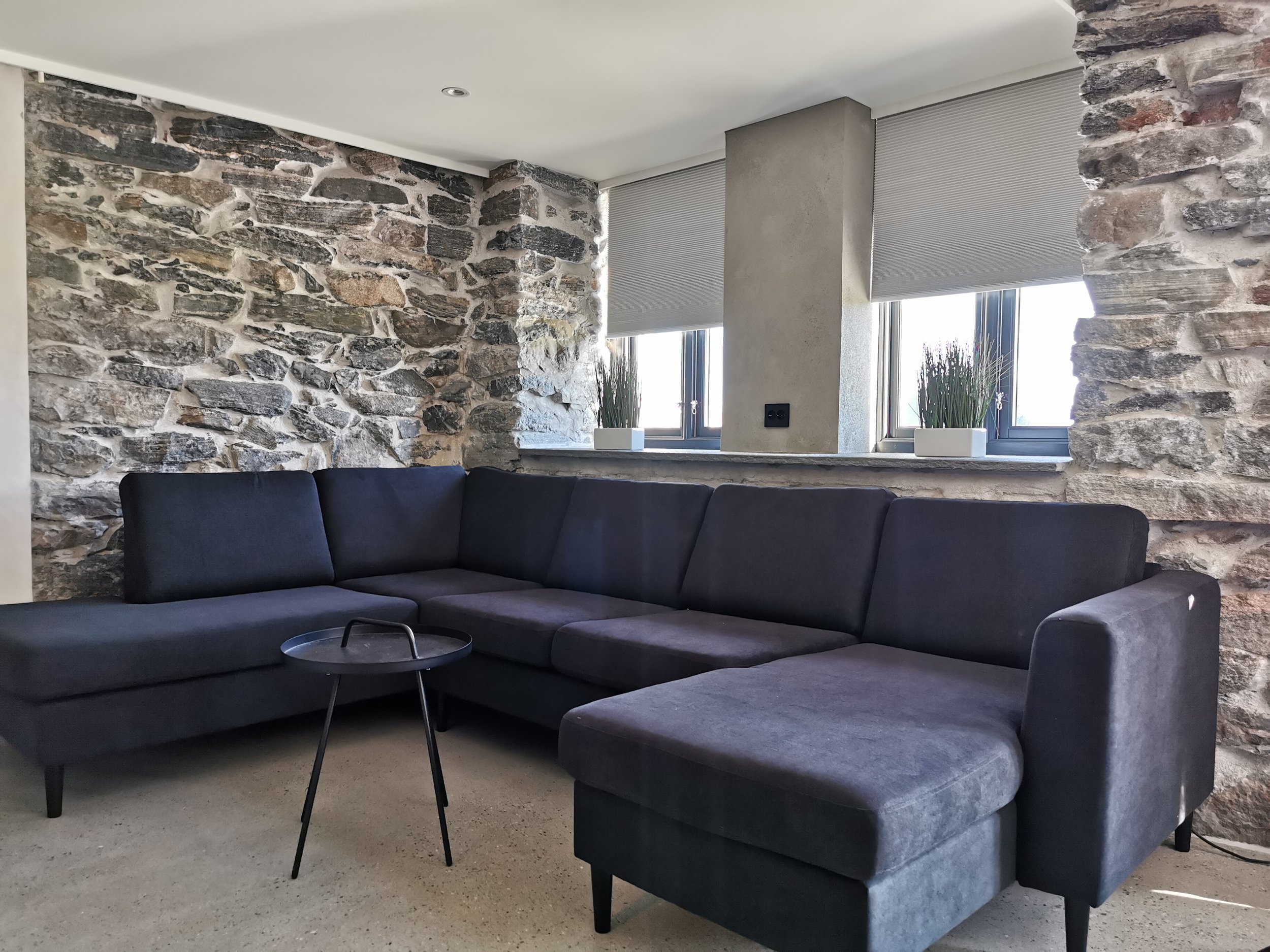
Plenty of space for the whole gang in the ground floor sitting room.
